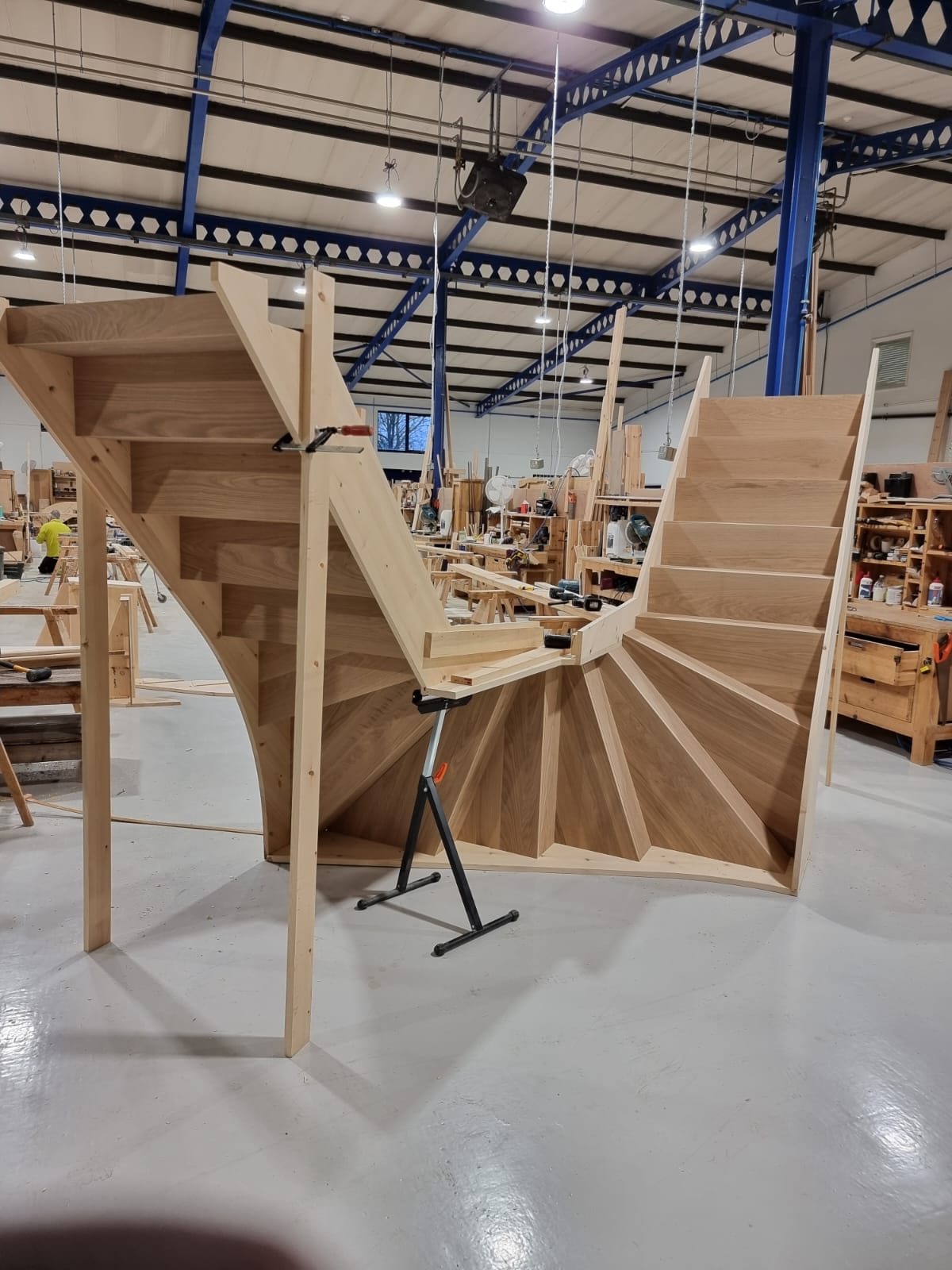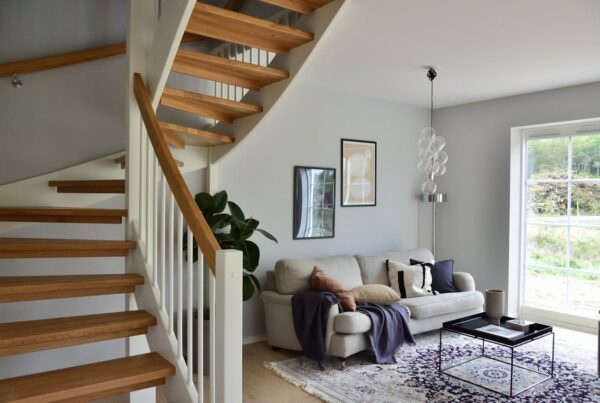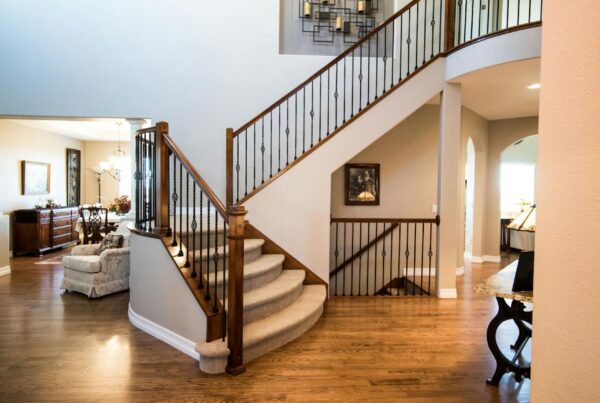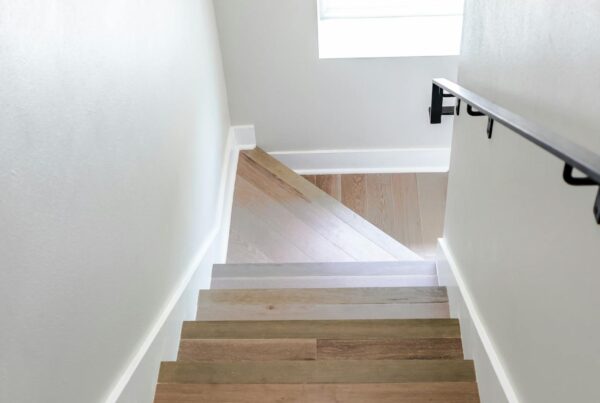What type of staircase to choose for your loft conversion?
When it comes to loft conversions, one of the most important decisions you will have to make is what type of staircase to choose. There are a variety of options available, from traditional wooden staircases to modern metal designs, and each has its own advantages and disadvantages. In this article, we will discuss the different types of staircases available and the factors you should consider when making your decision. We will also provide some tips on how to choose the best staircase for your loft conversion.
The Pros and Cons of Different Types of Staircases for Loft Conversions
Staircases are an important part of any loft conversion, as they provide access to the upper level of the home. There are several different types of staircases that can be used for loft conversions, each with its own advantages and disadvantages. It is important to consider these pros and cons when deciding which type of staircase is best for your loft conversion.
Straight Staircases
Straight staircases are the most common type of staircase used in loft conversions. They are relatively simple to install and are often the most cost-effective option. Straight staircases are also space-efficient, as they take up less room than other types of staircases. However, they can be less comfortable to use than other types of staircases, as they lack the curves and turns that can make climbing stairs easier.
Spiral Staircases
Spiral staircases are a popular choice for loft conversions, as they are aesthetically pleasing and can be a great way to add a unique touch to the home. They are also space-efficient, as they can be installed in a relatively small area. However, spiral staircases can be more difficult to install than other types of staircases, and they can be more expensive. Additionally, they can be more difficult to navigate than other types of staircases, as the turns can be tight and the steps can be steep.
Winder Staircases
Winder staircases are a type of staircase that is made up of alternating steps that turn in a spiral shape. They are a great option for loft conversions, as they can be installed in a relatively small area and can be aesthetically pleasing. However, winder staircases can be more difficult to navigate than other types of staircases, as the turns can be tight and the steps can be steep. Additionally, they can be more expensive than other types of staircases.
Helical Staircases
Helical staircases are a type of staircase that is made up of a continuous spiral of steps. They are a great option for loft conversions, as they can be aesthetically pleasing and can be installed in a relatively small area. However, helical staircases can be more expensive than other types of staircases, and they can be more difficult to navigate than other types of staircases, as the turns can be tight and the steps can be steep.
In conclusion, there are several different types of staircases that can be used for loft conversions, each with its own advantages and disadvantages. It is important to consider these pros and cons when deciding which type of staircase is best for your loft conversion.
How to Choose the Right Staircase for Your Loft Conversion
When planning a loft conversion, one of the most important decisions you will need to make is which staircase to choose. The right staircase can add a touch of style and elegance to your loft conversion, while the wrong one can be an eyesore. To help you make the right choice, here are some tips for choosing the right staircase for your loft conversion.
First, consider the size of your loft conversion. The size of the staircase should be proportional to the size of the loft conversion. If the loft conversion is small, then a narrow staircase may be the best option. On the other hand, if the loft conversion is large, then a wider staircase may be more appropriate.
Second, consider the style of your loft conversion. The staircase should complement the overall style of the loft conversion. If the loft conversion is modern, then a contemporary staircase may be the best option. If the loft conversion is traditional, then a more classic staircase may be more appropriate.
Third, consider the materials used for the staircase. The materials used for the staircase should be durable and able to withstand the wear and tear of everyday use. Popular materials for staircases include wood, metal, and stone.
Fourth, consider the safety features of the staircase. The staircase should be designed with safety in mind. Make sure the staircase has handrails and non-slip treads to ensure the safety of those using it.
Finally, consider the cost of the staircase. The cost of the staircase will depend on the materials used and the complexity of the design. Make sure to shop around to find the best deal.
By following these tips, you can choose the right staircase for your loft conversion. The right staircase can add a touch of style and elegance to your loft conversion, while the wrong one can be an eyesore. With the right staircase, you can transform your loft conversion into a beautiful and functional space.
The Benefits of Installing a Spiral Staircase in Your Loft Conversion
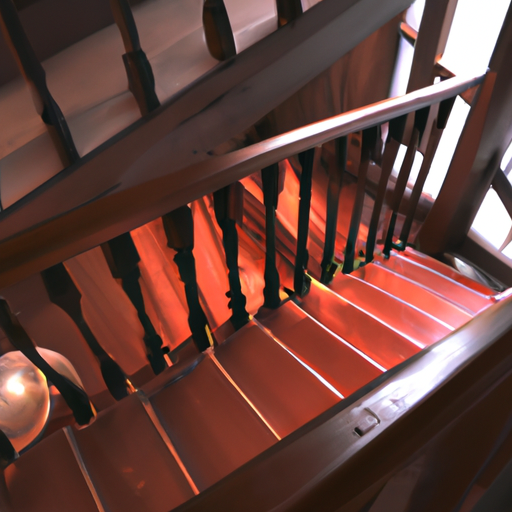

A spiral staircase is a great addition to any loft conversion, providing a stylish and practical solution to accessing the upper level of your home. Not only do they look great, but they also offer a number of benefits that make them a great choice for any home.
One of the main benefits of installing a spiral staircase in your loft conversion is the space-saving design. Unlike traditional staircases, spiral staircases take up much less space, making them ideal for smaller homes or loft conversions. This means that you can make the most of the available space in your home, without compromising on style.
Another benefit of spiral staircases is their durability. Spiral staircases are made from strong and durable materials, such as steel or wood, which makes them highly resistant to wear and tear. This means that they will last for many years, providing a safe and reliable way to access your loft conversion.
Spiral staircases are also incredibly easy to install. They come in a variety of sizes and styles, so you can find one that fits perfectly into your home. They are also relatively easy to install, meaning that you can have your staircase up and running in no time.
Finally, spiral staircases are incredibly stylish. They come in a range of designs, from classic to modern, so you can find one that perfectly complements the look of your home. This means that you can add a touch of elegance to your loft conversion, without compromising on practicality.
In conclusion, installing a spiral staircase in your loft conversion is a great way to add style and practicality to your home. Not only do they look great, but they also offer a number of benefits, such as space-saving design, durability, easy installation, and stylish designs. So, if you’re looking for a way to access your loft conversion in style, then a spiral staircase is the perfect choice.
The Advantages of Installing a Straight Staircase in Your Loft Conversion
A straight staircase is a popular choice for many homeowners who are looking to add a loft conversion to their property. Installing a straight staircase in your loft conversion can provide a number of advantages, including increased safety, improved accessibility, and enhanced aesthetic appeal.
Safety is a key consideration when it comes to loft conversions, and a straight staircase can provide a safer option than a spiral staircase. Straight staircases are typically wider than spiral staircases, which makes them easier to navigate and reduces the risk of slips and falls. Additionally, straight staircases are less likely to become blocked or overcrowded, which can be a hazard in the case of a spiral staircase.
Straight staircases also provide improved accessibility for those with mobility issues. The wider steps and lack of curves make it easier for those with limited mobility to navigate the staircase, and the lack of tight turns makes it easier to carry items up and down the stairs.
Finally, a straight staircase can add a touch of elegance and sophistication to your loft conversion. The sleek lines of a straight staircase can create a modern, contemporary look, while the lack of curves can help to create a sense of spaciousness in the loft.
In conclusion, installing a straight staircase in your loft conversion can provide a number of advantages, including increased safety, improved accessibility, and enhanced aesthetic appeal. If you are considering a loft conversion, a straight staircase is a great option to consider.
How to Maximize Space with a Compact Staircase for Your Loft Conversion
A loft conversion is a great way to add extra living space to your home. However, it can be difficult to maximize the space in a loft conversion due to the limited area available. One way to maximize the space in a loft conversion is to install a compact staircase. Compact staircases are designed to fit into tight spaces, making them ideal for loft conversions. Here are some tips for maximizing space with a compact staircase for your loft conversion.
1. Measure the Space: Before you purchase a compact staircase, it is important to measure the space available in your loft conversion. This will help you determine the size of the staircase you need and ensure that it will fit in the space.
2. Choose the Right Design: Compact staircases come in a variety of designs, so it is important to choose one that will fit in the space available. Consider the shape of the staircase, the number of steps, and the overall size of the staircase.
3. Install the Staircase: Once you have chosen the right design, it is time to install the staircase. Make sure to follow the manufacturer’s instructions carefully to ensure that the staircase is installed correctly.
4. Utilize the Space Underneath: The space underneath the staircase can be used for storage or other purposes. Consider adding shelves or drawers to make the most of the space.
By following these tips, you can maximize the space in your loft conversion with a compact staircase. With the right design and installation, a compact staircase can be a great addition to any loft conversion.
Conclusion
When choosing a staircase for your loft conversion, it is important to consider the size and shape of the space, the type of materials you want to use, and the overall aesthetic you are trying to achieve. Ultimately, the type of staircase you choose should be based on your individual needs and preferences. With careful consideration, you can find the perfect staircase for your loft conversion that will provide both form and function.
Why not check out our online staircase builder?

