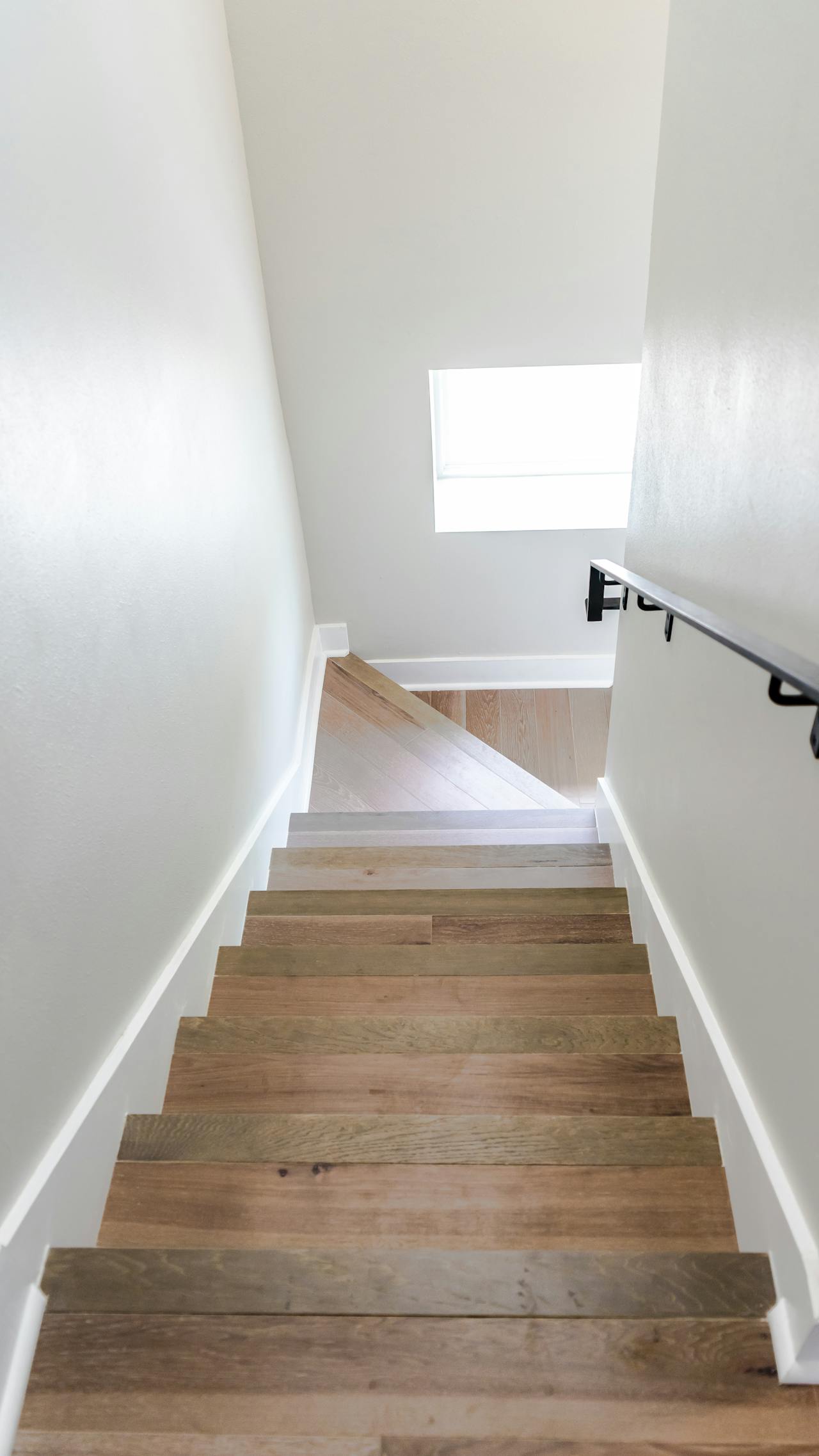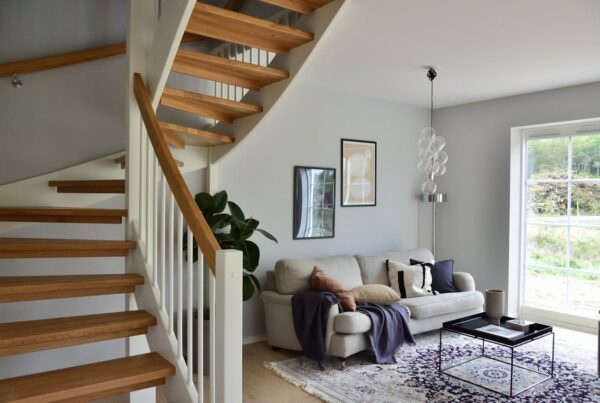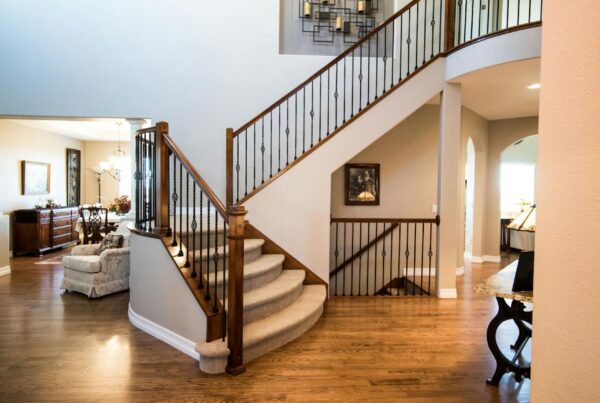How Many Steps Before You Need a Handrail?
Navigating the myriad of building regulations can often feel like an intricate dance, particularly when it comes to understanding the requirements for installing handrails. In the UK, this is no exception, with specific criteria outlined to ensure safety and accessibility in both public and private spaces. This blog aims to shed light on the key question: How many steps necessitate the inclusion of a handrail?
The Essence of Handrails
Handrails serve as a critical component in the design of stairways, providing support and stability for individuals ascending or descending stairs. They are particularly beneficial for those with mobility issues, the elderly, and young children. Beyond their functional purpose, handrails also play a significant role in the aesthetic appeal of a space, offering an array of designs that can complement the overall architectural style.
Legal Requirements and Guidelines
UK building regulations clearly stipulate the circumstances under which a handrail is required. According to Document K of the Building Regulations 2010, a handrail is mandatory on both sides of stairs if the stairs are more than one metre wide. For stairs less than one metre wide, a handrail on at least one side is required. However, the question of how many steps necessitate a handrail is also crucial. The general rule of thumb is that any set of stairs with more than two risers (steps) requires a handrail for safety reasons.
The Importance of Compliance
Complying with these regulations is not merely about adhering to legal requirements; it’s about ensuring the safety and well-being of all who use the space. Failure to install handrails where necessary can lead to accidents and injuries, potentially resulting in legal ramifications for property owners or managers. It’s essential to consult with local building authorities or a professional architect when planning stair construction or renovation to ensure all safety standards are met.
Choosing the Right Handrail
Selecting the appropriate handrail involves more than just meeting legal standards. Consideration should be given to the material, design, and height of the handrail to ensure it is both functional and harmonious with the space’s aesthetic. Materials range from wood and metal to glass and composite materials, each offering different benefits in terms of strength, durability, and appearance. The height of the handrail is also regulated, with the standard being between 900mm and 1000mm above the pitch line or floor.
Future-Proofing Your Space
Looking beyond current requirements, it’s wise to consider the future usability of your space. Incorporating handrails that exceed minimum standards can enhance the safety and accessibility of your property, making it more appealing to a broader range of users. This foresight can prove beneficial, particularly in commercial or public settings, where the diversity of users is greater.
In conclusion, while the UK building regulations provide clear guidelines on when and where handrails are required, understanding and implementing these requirements is crucial for the safety and accessibility of any stairway. Whether you are a homeowner, a business owner, or a property manager, ensuring your stairs are equipped with the appropriate handrails is not just a matter of legal compliance but a commitment to the well-being of all who traverse them.
Why not check out our online staircase builder?





