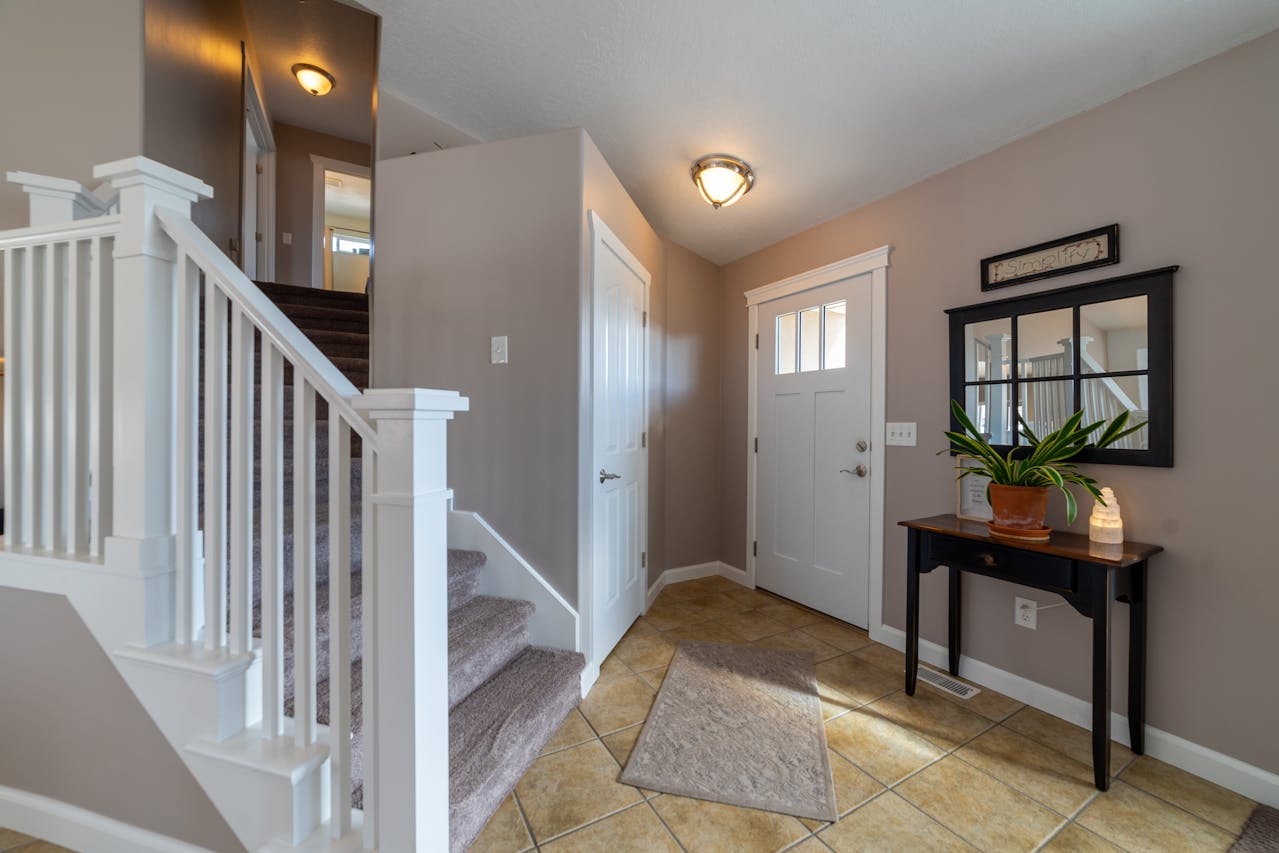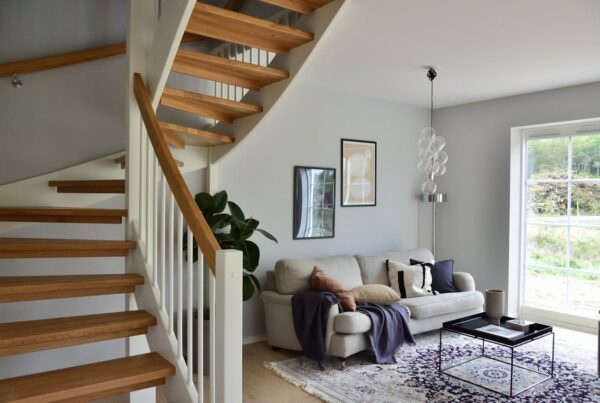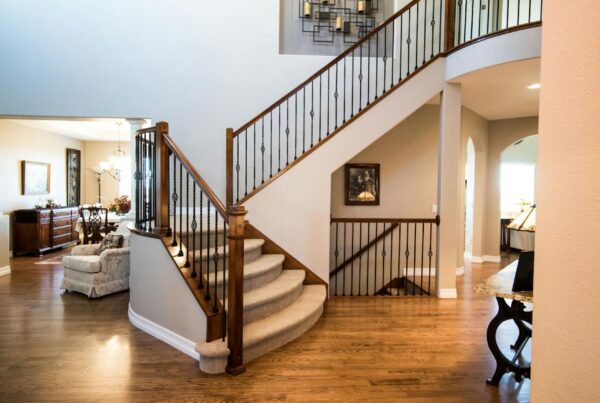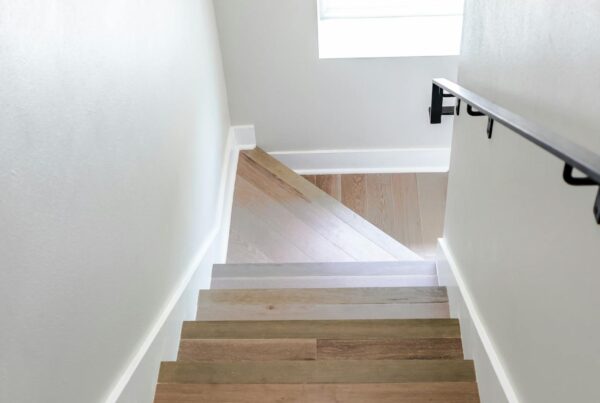How Much of a Lip Should Stairs Have?
In the intricate ballet of architectural design, the construction of stairs plays a pivotal role. Not merely as a conduit between different levels, stairs also embody a crucial aspect of safety, aesthetics, and functionality. One often overlooked detail in stair design is the ‘lip’—the portion of the tread that extends beyond the riser, also known as the nosing. This seemingly minor element can significantly influence the safety and comfort of stair use. In this discussion, we will explore the optimal dimensions and considerations for stair lips within the context of UK building standards.
Understanding Stair Lips: Function and Form
The stair lip or nosing serves two primary functions: it provides additional space for foot placement, enhancing safety by reducing the likelihood of slips and falls, and it protects the edge of the stair from wear. From an aesthetic viewpoint, nosings can also contribute to the overall look of the staircase, offering a finished appearance. However, the dimensions of a stair lip must strike a balance between safety, durability, and design.
UK Building Regulations: A Guide to Safety
In the UK, building regulations specify minimum standards for stair construction to ensure safety and accessibility. According to the UK Building Regulations Part K, the projection of the nosing should be consistent across a flight of stairs but does not prescribe a specific measurement for the lip. However, the Institution of Occupational Safety and Health (IOSH) suggests that a nosing projection of between 16mm and 25mm is ideal for promoting safety without becoming a tripping hazard itself.
The Ideal Lip Measurement: Navigating Safety and Aesthetics
While the IOSH recommendation provides a guideline, the choice of nosing size can also be influenced by the staircase’s intended use and aesthetic considerations. For residential properties, a smaller nosing (around 16mm) can suffice, providing a neat appearance while still enhancing safety. For public or commercial buildings, where foot traffic is higher, opting for the larger end of the scale (up to 25mm) can improve durability and safety.
Material Matters: The Impact on Lip Dimensions
The material of the stair tread can also influence the appropriate size of the stair lip. Harder materials, such as stone or hardwood, can have smaller nosings since they are less likely to wear down quickly. Softer materials, like carpet, may benefit from a slightly larger nosing to ensure the edge remains well-defined and safe over time. Furthermore, the choice of material can affect the visual impact of the nosing, with some materials allowing for more subtle integration into the stair design.
Future-Proofing Your Stairs: Considerations for Longevity
Beyond immediate safety and aesthetics, considering the long-term impact of your stair design is crucial. Opting for durable materials and a nosing size that supports ease of use can extend the life of your staircase. Regular maintenance and inspection can also prevent the nosing from becoming a hazard as it wears down. Moreover, considering accessibility, such as for individuals with visual impairments, can influence nosing colour contrast and texture choices, making stairs safer for everyone.
So, how much of a lip should stairs have?
In conclusion, while the UK Building Regulations provide a framework, the ideal stair lip is a nuanced decision involving safety, materials, and design considerations. By carefully considering these elements, architects and builders can create staircases that are not only safe and compliant but also aesthetically pleasing and durable.
Why not check out our online staircase builder?





