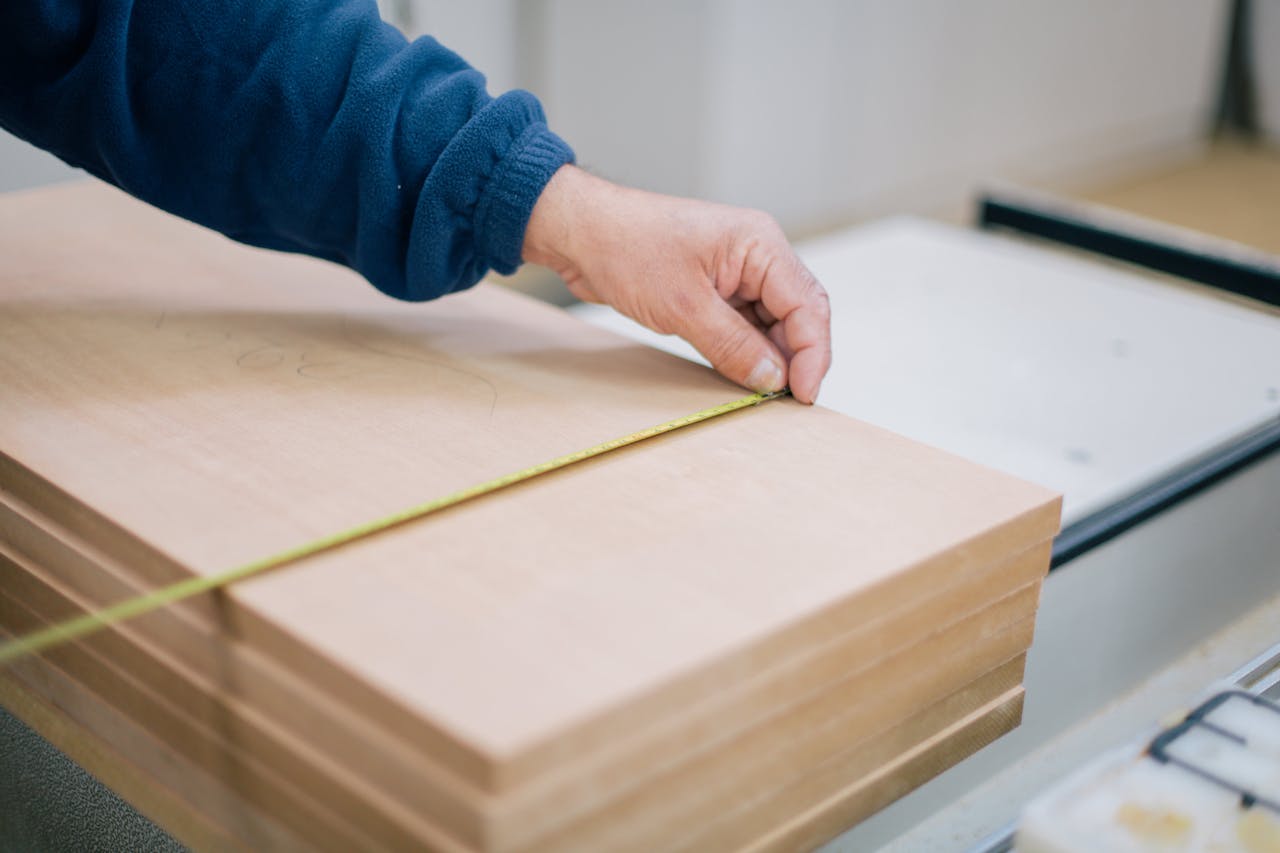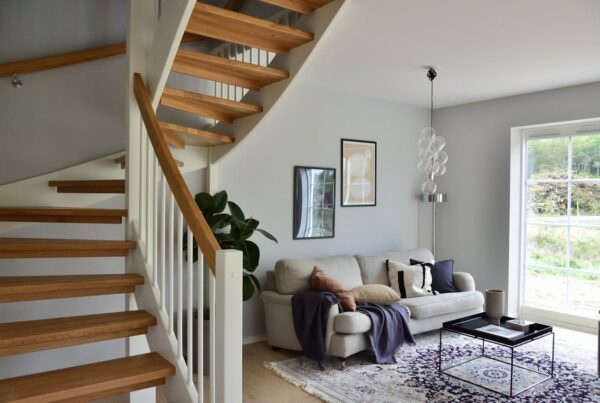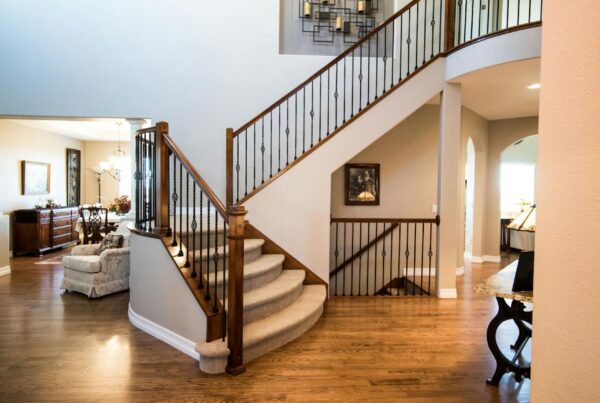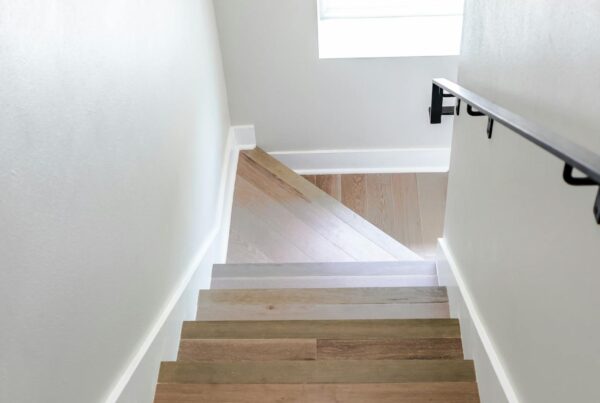How do you calculate timber stairs?
Designing and constructing timber stairs is an intricate process that marries functionality with aesthetic appeal. This guide offers a step-by-step approach to calculating and building timber stairs, ensuring they are both safe and stylish. By understanding the basics of stair calculation, you can tailor your staircase to fit any space, adhering to UK standards and personal preferences.
1. Understanding Stair Calculations
Stair calculations are pivotal in crafting a staircase that is comfortable to use and meets building regulations. The two key components in these calculations are the rise and the run. The rise refers to the vertical distance between each step, while the run is the horizontal distance. UK building regulations stipulate that the maximum rise should be no more than 220mm, and the minimum going (run) should be 220mm, ensuring safety and comfort for all users.
2. Calculating the Total Rise and Run
The first step in designing your staircase is to measure the total rise, which is the vertical distance from the finished floor at the bottom of the stairs to the finished floor at the top. Once you have this measurement, divide it by the height you want each step to be (keeping within the regulations) to determine the number of steps required. The total run of the staircase is then calculated by multiplying the number of steps (minus one, as the top step is typically the surface at the upper level) by the desired depth of each tread.
3. Deciding on the Stair Width and Headroom
While calculating rise and run are crucial, determining the stair width and headroom is equally important for both functionality and compliance with UK standards. The minimum width for a domestic staircase is 600mm, though a width of 850mm is recommended for comfort. Headroom, or the vertical space above the steps, must be at least 2m throughout the staircase to prevent accidents and ensure a comfortable passage.
4. Designing for Comfort and Safety
Staircase comfort can be quantified by the “2R + G” formula, where R is the rise and G is the going (run). For optimal comfort, the total of twice the rise plus the going should be between 550mm and 700mm. This guideline helps to create stairs that are neither too steep nor too shallow, facilitating ease of use. Safety features such as handrails, which should be placed 900mm to 1000mm above the stairs, and balustrades, are also critical in preventing falls.
5. Material Considerations and Finishing Touches
Choosing the right timber is essential for both the aesthetics and longevity of your staircase. Hardwoods such as oak and ash are popular for their durability and appearance, while softwoods like pine are more cost-effective. The finish of the timber can dramatically affect the staircase’s final look, with options ranging from stains and varnishes to paints, allowing for a range of styles from traditional to contemporary.
So, how do you calculate timber stairs?
In conclusion, calculating and building timber stairs requires a thorough understanding of the principles of stair design, adherence to safety standards, and a consideration for the material and finish. By meticulously planning and executing each step of the process, you can ensure your timber staircase is not only a functional element of your home but also a striking architectural feature.
Why not check out our online staircase builder?





