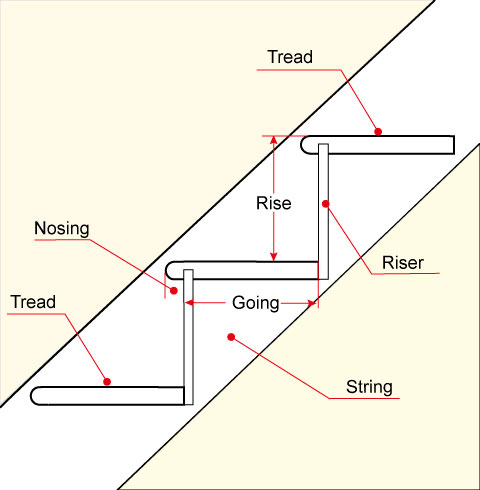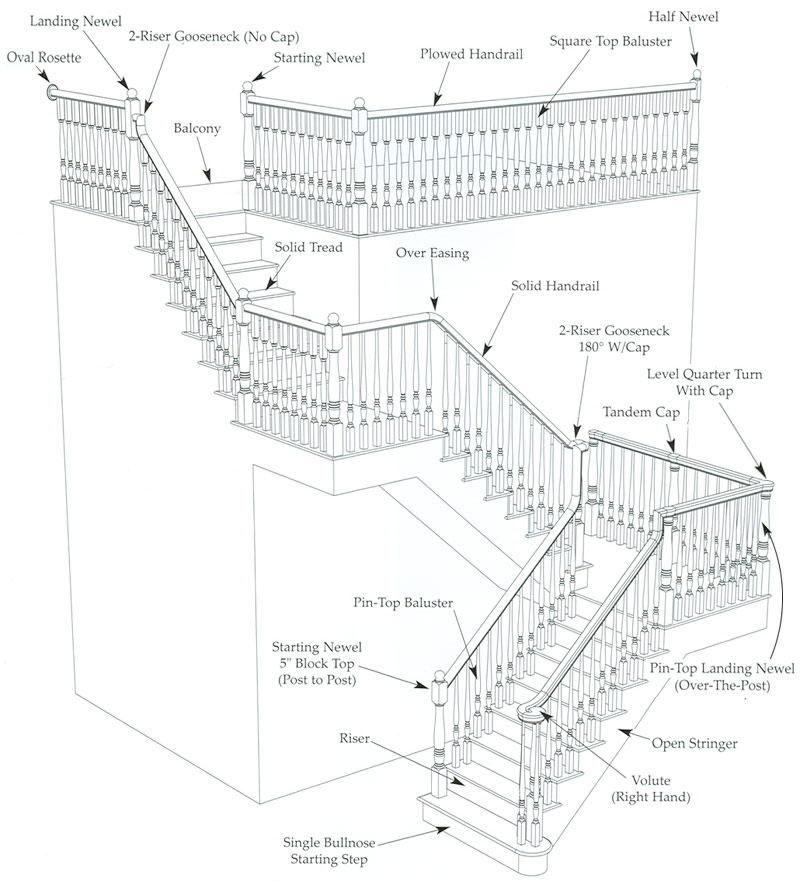Staircase Terminology
Typical Timber Staircase Components
Stringer (string)
This Staircase Terminology Stringer (or string) is used to explain structural component that houses the staircase treads and risers
We use “Ex” 32mm x 225m 5th Grade Scandinavian Redwood for our strings which finish at 27mm thick once the timber has been “PAR” (planed all round). We never use any Whitewood which is by far an inferior product which we feel should never be used to make staircases with. Redwood is a furniture grade material which is heavier and structurally much stronger that whitewood. Plus it is also a far more attractive timber to look at. We can of course use thicker timber for our strings if and when required.
Tread
 Tread is the Staircase Terminology used to describe the component that is stepped upon whilst climbing the staircase to bed.
Tread is the Staircase Terminology used to describe the component that is stepped upon whilst climbing the staircase to bed.
We finish all our timber treads to 27mm thick as standard but we can also increase the thickness of our treads if asked to. Our MDF treads are 25mm thick as standard which is for additional structural strength and above the industry standard.
Go (Going)
The individual going is the dimension taken from face of riser to face of riser.
Riser
Riser is The Staircase Terminology used to describe the component between each staircase tread, this can be missing but only to suit building control. As in the case of staircase spindles you can only have a maximum gap of 100mm, so care has to be taken when selecting this option.
Rise
The rise is the vertical measurement taken from the top of the tread to top of the tread.
Nosing
The staircase nosing is the front part of the staircase tread that overlaps the staircase riser face. It is usually bull-nosed, this is for both aesthetic reasons and carpet fitting as it stops the carpet splitting on the edge. A staircase nosing can be eliminated if required, please ask for details.
Please note the drawing shown is a cross section through a typical timber staircase.
Staircase Balustrade
Newel Post
The newel post is commonly attached to the staircase, as it allows for stair handrails to be fitted to them. Sometimes they can be used on landings where you don’t want to mitre handrails round corners etc. Half newels are used against walls where you want to attach handrails.
Handrails
Handrails are the timber capping used to house the staircase spindles. These can also be used against the walls carried by metal brackets etc. Continuous handrails can be used as our image shows but are most commonly used between newel posts with the newel posts being around 50mm larger than the top of the handrail for aesthetic reasons. This can be cut higher to suit personal preferences.
Base Rails
Base rails are the timber base plate used to house staircase spindles. The only time the base rail would not be used is when you are producing a cut string staircase. At this point, the spindle is commonly dovetailed out of the staircase tread. The image below shows various handrail options.
Coloured
A part of the handrail used in continuous hand railing, (i.e. over the top of newel posts), these are also used on curtailed bottom steps as the image below shows. Volutes may be left hand or right hand depending on the situation in which they are to be used. The balustrade is a means of guarding a staircase for safe use, to stop people, especially children, from falling from heights. This is usually made up of newel posts at the top and bottom of the staircase. Our base rails are produced to be fitted over the stair stringer and all spindles and infills are ploughed into hand and base rails. Spindles on the staircase should be a minimum of 900mm up from the pitch line and landing handrail must be a minimum of 900mm from the finished floor height to the top of the handrails.
Why not check out our Online Staircase Builder


