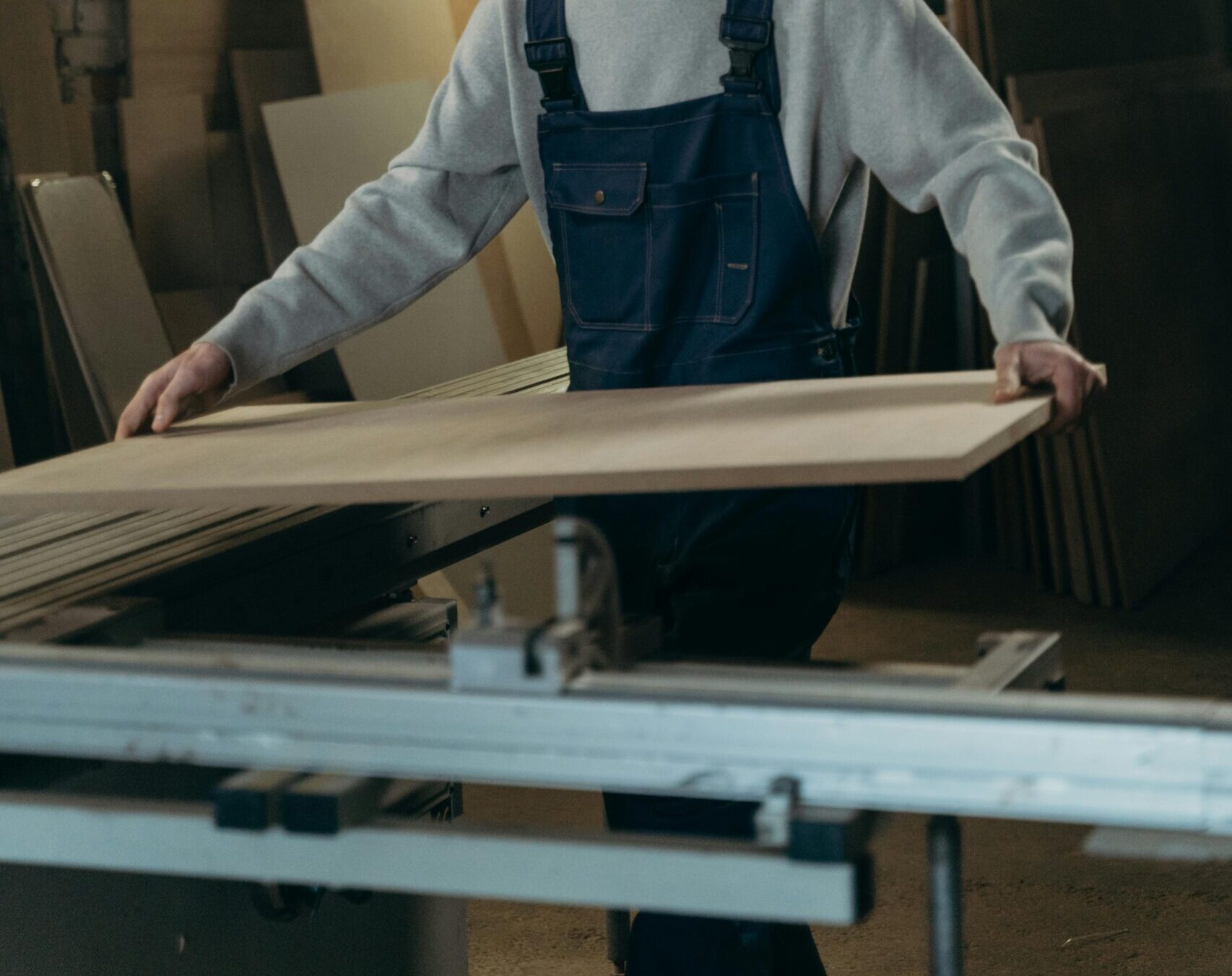What are the current UK building regulations for staircases?
Creating safe and functional staircases is an essential consideration in the design and construction of buildings in the UK. The building regulations set specific standards to ensure that staircases are designed to minimise the risk of accidents and to provide safe access between the different levels of a building. These regulations cover various aspects of staircase design, including dimensions, handrails, and fire safety requirements. This blog will delve into the current UK building regulations for staircases, offering a comprehensive overview for architects, builders, and homeowners.
Understanding the Building Regulations
The UK Building Regulations are legal requirements designed to ensure the health, safety, energy efficiency, and accessibility of buildings. Part K of these regulations specifically addresses the safety measures for stairs, ladders, and ramps. It’s crucial for anyone involved in building or renovating properties to familiarize themselves with these regulations to ensure compliance and safety. The guidelines cover both residential and non-residential buildings, emphasizing the importance of designing staircases that are safe for all users.
Dimensions and Design Considerations
One of the primary aspects covered by the regulations is the dimensions of staircases, including the tread and riser sizes. The regulations specify a maximum riser height and a minimum tread depth to ensure comfort and safety for the average user. Additionally, the width of the staircase and the headroom available are also regulated to prevent accidents and to ensure that staircases are accessible to everyone, including those with mobility issues. The aim is to strike a balance between efficient use of space and the comfort and safety of the staircase users.
Handrails and Guarding
Handrails and guards play a crucial role in staircase safety, helping to prevent falls from the side of the stairs. The regulations set out minimum heights for handrails and the necessity for handrails on at least one side of the staircase, depending on its width. Additionally, the design of the handrails and guards must prevent children from climbing on them or slipping through gaps, ensuring a safer environment for all users, especially in residential settings where children are present.
Fire Safety Measures
Fire safety is a critical consideration in staircase design, especially for buildings with multiple floors. The regulations require staircases to provide a safe means of escape in case of fire, with specific requirements for the materials used in construction and the incorporation of fire-resistant doors where necessary. These measures are designed to prevent the spread of fire and smoke, providing occupants with a safe exit route.
Accessibility and Inclusive Design
Ensuring that staircases are accessible to everyone, including those with disabilities, is a key aspect of the UK building regulations. The design must consider the needs of all users, incorporating features such as gentle inclines for ramps and tactile surfaces for those with visual impairments. The goal is to create inclusive environments that allow easy access and mobility for everyone, reflecting the broader commitment to accessibility in building design.
Conclusion
The UK building regulations for staircases are designed to ensure safety, accessibility, and functionality in buildings. By adhering to these regulations, builders and designers can create spaces that are not only compliant with the law but also provide safe and convenient access for all users. Whether you are a homeowner planning a renovation or a professional involved in the construction industry, understanding and implementing these regulations is crucial for the success of your project and the safety of its occupants.
Why not check out our online staircase builder?





