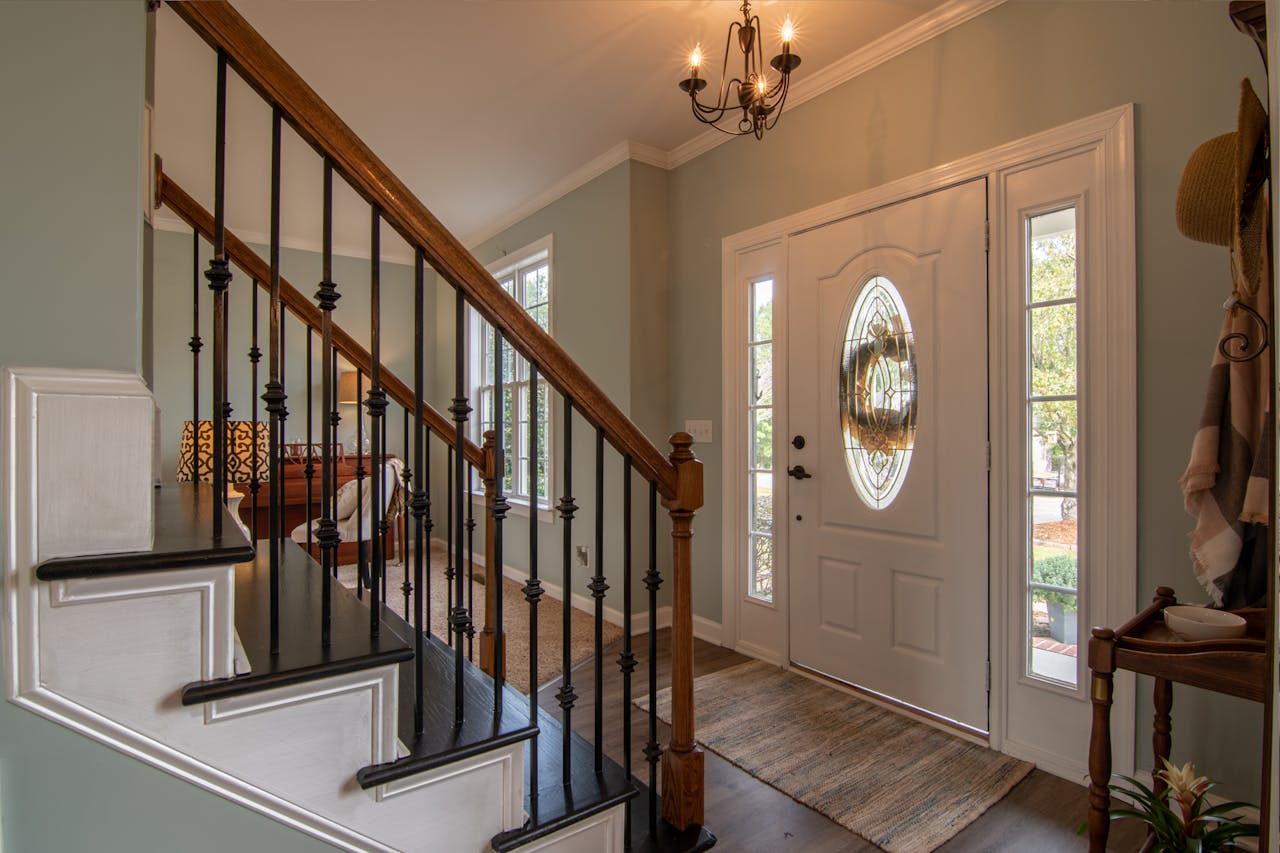Do Stairs Need an Overhang?
When designing or renovating a staircase, one crucial detail that often sparks debate among architects, builders, and homeowners is whether stairs need an overhang. The overhang, also known as the nosing, is the part of the tread that extends beyond the riser below. This seemingly small feature can significantly impact the staircase’s aesthetics, safety, and functionality. In this blog, we’ll delve into the nuances of stair overhangs, their benefits, considerations, and regulations in the UK.
The Purpose of Stair Overhangs
Stair overhangs serve several important functions. Firstly, they provide additional space for foot placement, enhancing the user’s stability and comfort while ascending or descending. This is particularly beneficial in narrower staircases where space is at a premium. Secondly, overhangs contribute to the overall safety of the staircase. They offer a slight edge that can help prevent missteps, reducing the risk of trips and falls. Finally, from an aesthetic perspective, overhangs can add a refined look to the staircase, creating a smooth transition between treads and giving the staircase a more finished appearance.
Safety Considerations
Safety is paramount when it comes to staircase design. Overhangs can be both a blessing and a potential hazard. While they provide a useful lip that can catch the foot and prevent slipping, if the overhang is too large, it can create a tripping hazard, especially for those wearing larger footwear or for individuals with mobility issues. UK building regulations specify the maximum and minimum dimensions for stair overhangs to ensure they contribute positively to staircase safety. It’s essential to adhere to these guidelines to create a balance between functionality and safety.
Aesthetic and Functional Balance
The aesthetic appeal of stair overhangs cannot be understated. They can significantly influence the look and feel of a staircase, contributing to the architectural beauty of a space. However, the design must also consider functionality. The overhang should not impede the natural gait of users or interfere with the clearance of doors or other structural elements. The key is to strike a balance that enhances both the staircase’s form and function.
UK Building Regulations
In the UK, building regulations play a crucial role in determining the necessity and dimensions of stair overhangs. These regulations are designed to ensure staircases are safe and accessible. According to the UK Building Regulations, there are specific measurements for the tread depth, riser height, and overhang extension that must be followed. These rules ensure that staircases are constructed to a standard that promotes safety without compromising on style. It’s crucial for homeowners and builders to consult these regulations during the design phase to ensure compliance.
Conclusion: To Overhang or Not?
So, do stairs need an overhang? The answer is nuanced. While not mandatory, an overhang can offer significant benefits in terms of safety, comfort, and aesthetics. However, it’s essential to consider the staircase’s design, the space available, and, most importantly, adherence to UK building regulations. By carefully planning and designing the overhang, you can enhance the functionality and beauty of your staircase, making it a safe and attractive feature in your home.
In conclusion, whether you decide to include an overhang in your staircase design depends on a variety of factors, including personal preference, safety considerations, and regulatory compliance. When done correctly, a stair overhang can be a valuable addition to any staircase, marrying style with safety in a seamless fashion.
Why not check out our online staircase builder?





